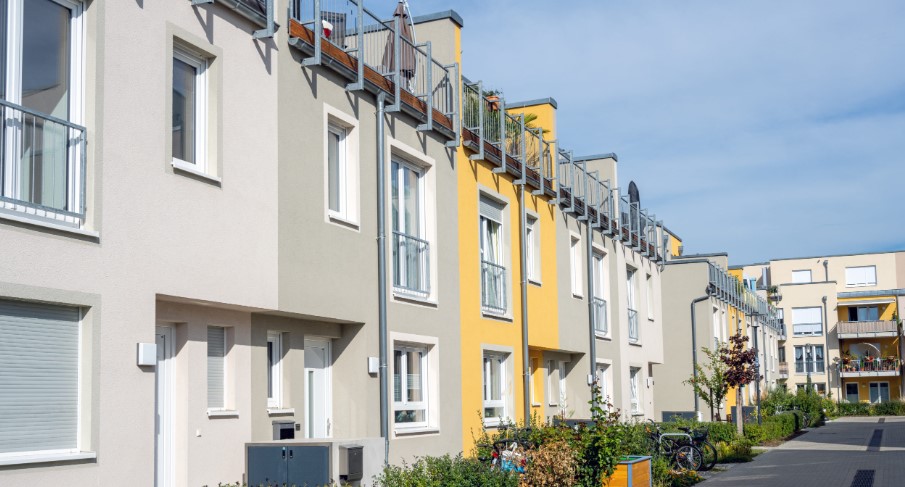Adding second floor to house need good plan and assessment when you are planning in your old house.
As families grow, lifestyles evolve, and space requirements change, many homeowners find themselves facing a common dilemma: the need for additional living space. While moving to a larger house might seem like the obvious solution, it often involves significant costs and stress and might not be worth the trouble.
However, there is an alternative that allows you to stay in your beloved home while satisfying your expanding needs: building a second floor. If you’re in this situation, we’ll hello you explore the possibilities, challenges, and key factors to consider when contemplating the construction of a second floor in your house.
Will it be possible adding second floor to house ?
Building a second floor from scratch is an ambitious undertaking that requires careful planning, expertise, and adherence to building codes and regulations. When starting from the ground up, the process involves creating an entirely new level above the existing structure, which requires a solid foundation and structural framework to support the additional weight.
The first step in building a second floor is to engage the services of a qualified architect or structural engineer who can assess the feasibility of the project and develop detailed plans. They will consider factors such as the existing foundation’s capacity, load-bearing walls, and the overall structural integrity of the building.
The design phase involves envisioning the layout and functionality of the new floor, ensuring it harmonizes with the existing architectural style.
Getting the right permits
Obtaining the right permits is a crucial step when building a second floor in Australia. The specific requirements and regulations vary depending on the state or territory in which you reside, as each has its own building codes and approval processes.
In general, you will need to obtain a development approval or building permit from your local council or relevant authority. To ensure a smooth permit application process, it is advisable to engage the services of a professional architect or building designer who is familiar with local regulations.
They can assist you in preparing the necessary documentation, including architectural plans, engineering reports, and other relevant information required by the authorities. It is important to provide accurate and detailed information to support your application and address any potential concerns by the governing body on Home Renovation
while adding second floor to house.
Working on the design
It is crucial to consider both aesthetic appeal and practicality when developing the interior design. Begin by assessing your specific needs and envisioning how the new floor will enhance your lifestyle. Think about the number of rooms, their sizes, and their purposes. Consider factors such as bedrooms, bathrooms, living areas, and storage requirements.
Collaborating with an experienced architect or building designer can be invaluable during the design phase on adding second floor to house. They will listen to your ideas, offer expert advice, and translate your vision into a practical and aesthetically pleasing design.
They will consider aspects such as the existing architectural style, ensuring a seamless integration between the first and second floors. The design process also involves selecting materials, finishes, and fixtures that align with your personal taste and budget.
Building the second floor
adding second floor to house is a complex undertaking that often requires the expertise and skills of reliable contractors. Once the design and permit phase are complete, it’s time to find a contractor who specializes in vertical expansions and has a proven track record of successful projects.
Look for contractors with relevant experience in constructing second floors or home additions, as their knowledge and expertise can make a significant difference in the outcome of your project.
Working with a reliable contractor such as Buildwyse Constructions brings several benefits. They will manage the construction process, ensuring that the project adheres to the agreed-upon timeline and budget. Most contractors have a network of skilled tradespeople, such as carpenters, electricians, and plumbers, whom they can coordinate efficiently to ensure the smooth execution of the project.
Considering a modular design
Considering a modular design for your second-floor house addition can offer numerous advantages in terms of efficiency, cost-effectiveness, and flexibility.
Modular construction involves pre-fabricating components or entire sections of the second floor in a controlled factory environment. These modules are then transported to your site and assembled on-site, reducing construction time and minimizing disruptions to your daily life.
One of the primary benefits of a modular design is the speed of construction. Since the modules are fabricated off-site, the construction process can be significantly faster compared to traditional on-site construction. This can result in reduced labour costs and a shorter overall project timeline.
Modular construction often benefits from better quality control, as the modules are built in a controlled environment where precise measurements and high-quality materials are utilized.
Conclusion
In conclusion, adding second floor to house presents an exciting opportunity to expand your living space and meet the changing needs of your household.
By carefully considering factors such as obtaining the right permits, working on a well-planned design, seeking assistance from reliable contractors, and exploring the benefits of a modular construction approach, you can navigate this significant renovation project with confidence.
While the process of adding a second floor may involve challenges and complexities, thorough research, careful planning, and collaboration with professionals will help ensure a successful outcome.

